Floorplans
 Tudor Oaks senior living floor plans are now available in standard two-dimensional drawings and a new Interactive 3D format. Click on the floor plans for our senior apartments below to see enlarged views and optional 3D views. All measurements approximate.
Tudor Oaks senior living floor plans are now available in standard two-dimensional drawings and a new Interactive 3D format. Click on the floor plans for our senior apartments below to see enlarged views and optional 3D views. All measurements approximate.
Independent Living Apartments Floor Plans
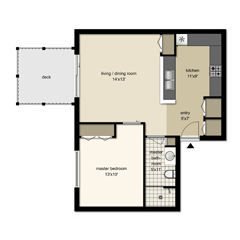 Classic1 One Bedroom (click to enlarge) |
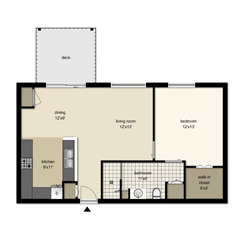 Classic2 One Bedroom (click to enlarge) |
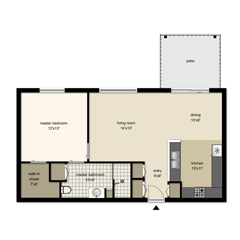 Signature One Bedroom (click to enlarge) |
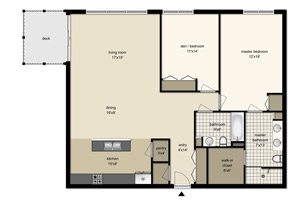 LuxuryCorner Two Bedroom (click to enlarge) |
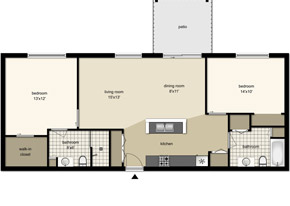 Exclusive Two Bedroom (click to enlarge) |
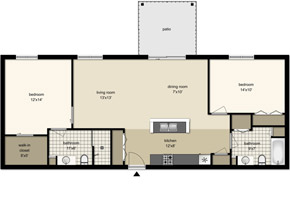 Ultra Two Bedroom (click to enlarge) |
Assisted Living Floor Plans
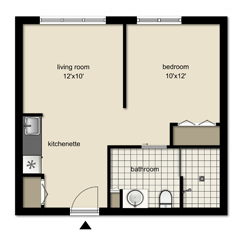 Windsor One Bedroom (click to enlarge) |
Memory Care Floor Plans
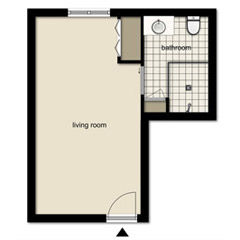 Memory Care Floorplan (click to enlarge) |
Call us today to schedule your personal tour and experience classic senior style with Tudor Oaks Senior Living Community.